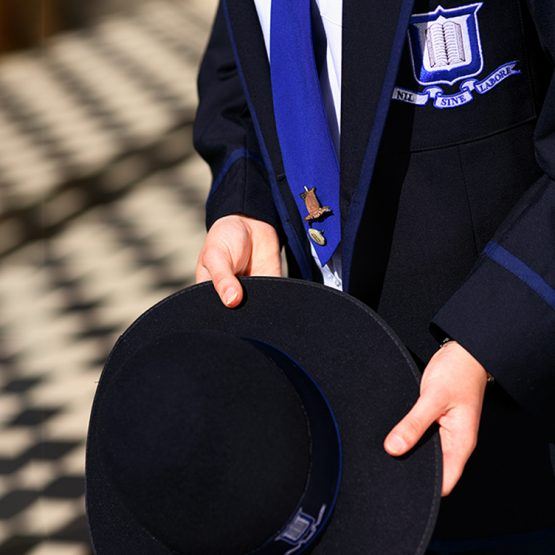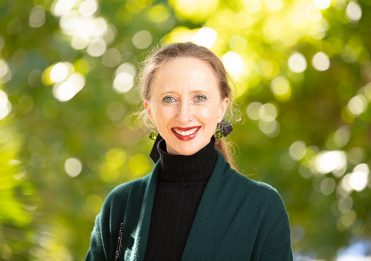The intersection of buildings, learning, culture and community
Principal, Ms Jacinda Euler
So much of life as an educator is concerned with the intangible—we are driven to expand minds and broaden outlooks in our young people. Even in an increasingly more ‘measured’ academic environment, test scores and standardised results don’t reflect the full capacity of the student behind them. It is often the somewhat unquantifiable elements that can be the most important—the teacher’s undeniable, and in many cases, life-altering impact, the friendships formed, the lessons learned.
By contrast, a building has a tangible, defined purpose and impact.
As Brisbane Girls Grammar School opened its Science Learning Centre this term, its physical impact is undeniably impressive. At seven storeys, the building’s gleaming façade stands out from the city skyline, a proud and vibrant beacon celebrating girls’ education.
Its internal features, too, have a measurable impact on daily school life. Sixteen new laboratories seat 480 students; a 600-seat function space significantly increases our space for large gatherings; an entire floor for Health and Physical Education adds 20 per cent to the play space currently available to girls.
The building fulfils many requirements on paper, but ultimately the test of this learning space is whether it inspires and encourages its inhabitants—our students—to embrace an excellent scientific education.
Researchers interested in the impact of architecture on learning have identified three important factors in a space’s effectiveness: classroom organisation; learning tools and technologies; and school climate (DeGregori, A., 2007, p. 84).
Firstly, spaces must be constructed to allow students to use them in a way that suits the subject matter. Naturally, our new Science labs facilitate the whole breadth of activities that comprise scientific study—teachers introducing a concept from the front of a classroom; students moving freely between stations to complete independent tasks; students working in groups to perform a particular experiment. The former Science block was built in a time that favoured fixed, lecture-style formats and any renovation (or upgrade, transformation, modernisation) was hampered by the existing footprint. By contrast, the SLC laboratories are more flexible and include ‘a-typical’ labs, which, with movable benches and chairs, better facilitate collaborative work.
The SLC also features ‘sequester spaces’—fully functional extra rooms that can offer greater flexibility and segmentation in the classroom. Small groups of girls working on a particular task, or perhaps monitoring a long-running experiment, can use these spaces while the rest of the class continues uninterrupted.
Secondly, and obviously, science laboratories need to house the equipment necessary to experimentation and discovery. Gas lines need to feed Bunsen burners; fume cupboards need to be safe, spacious, and well-located; benches need to be hard-wearing, designed to withstand small spills and abrasions. What’s more, technology must be seamlessly integrated so that teachers are able to broadcast streams from the telescopes they are recording, or project their working for an equation.
But finally, and most importantly, the space must reflect the values, goals, and intangible spirit of the school it serves. Its designers are required to ascertain what is important to the school, its teachers and students, and facilitate an optimal environment for them.
It is in this final ambition that the Science Learning Centre truly excels. Girls Grammar is a community that values, above all else, quality education and deep, transformative learning—so this building has the tall order of not only facilitating a suitable space to deliver the School’s daily functions, but also encouraging that somewhat more elusive concept of inspired learning that nurtures the desire to understand and know ever more.
In the Cultures of Thinking framework, developed by Harvard University’s Project Zero, ‘environment’ is identified as one of eight essential forces that shape group culture (Harvard Project Zero, 2015). The framework calls the physical environment ‘the “body language” of an organization, conveying its values and key messages even in the absence of its inhabitants’ (2015). Space is integral to the actions and the behaviour of its inhabitants. This concept is reflected not only in an educational context—increasingly, designers and psychologists are exploring the nuanced ways in which architectural design affects human emotional wellbeing (Ricci, N., 2017).
For our School, which seeks to integrate Cultures of Thinking into our learning activities, the physical environment needs to reflect our commitment to learning, and subtly, but powerfully, create a space where discovery is natural and enticing.
When Science staff and I initially envisioned what this new building could do for the study of Science at Girls Grammar, we kept returning to a few central themes behind our pedagogical approach: the importance of wonder and curiosity and the power of rational enquiry.
The architects at m3architecture, led by Michael Banney to physically realise the concept, took this focus and conjured a building that embodied and exposed those aspects.
Entering the building from Level 4, the first of its science floors, it is impossible not to simply stand and marvel at the central void that seems to reach the sky and pull it downward into the very centre of the structure. It begs for questions: Why is it open? What is the meaning behind its curvature? Where is the sun’s trajectory moving to next?
Looking around, students see more moments of awe—seats that look like moon rocks, tanks that feature tropical fish, and airy, bright rooms with curved, cloud-like walls that seem to float out into walkways. Each of these features is an invitation to imagine, hypothesise and draw together individual pieces of information to make sense of the collective.
Finally, a Girls Grammar building needs to reflect the culture of our School. One of the greatest challenges of this project is the need to represent the rich and varied nature of the people and history that are part of this institution. Given the extensive achievements of our alumnae–Grammar Women –in so many scientific fields over more than 100 years, how does the building connect students to this legacy and to the outside world? When students enter its walls, can they feel the generations of excellence that have gone before them, and do they feel empowered to take their place in the world of scientific discovery?
While our students may not explicitly ponder these elements in their time within the Science Learning Centre, it is our hope that the girls recognise that everything around them, from the tiles on the floors to the stairs that rise above them, is a challenge and a frontier waiting to be explored.
References
DeGregori, A. (2007). LEARNING ENVIRONMENTS: REDEFINING THE DISCOURSE ON SCHOOL ARCHITECTURE. Retrieved from: http://archives.njit.edu/vol01/etd/2000s/2007/njit-etd2007-034/njit-etd2007-034.pdf
Harvard University. (2015). The Eight Forces that Shape Group Culture. Retrieved from: http://www.pz.harvard.edu/resources/the-8-forces-that-shape-group-culture
Ricci, Natalie, “The Psychological Impact of Architectural Design” (2018). CMC Senior Theses. 1767. https://scholarship.claremont.edu/cmc_theses/1767



